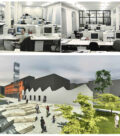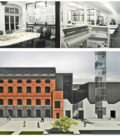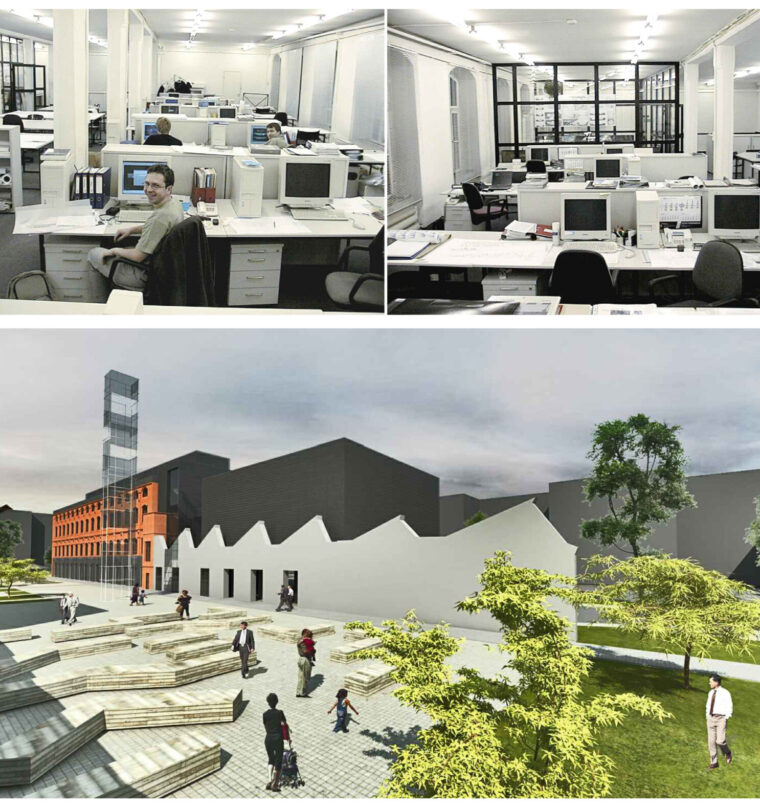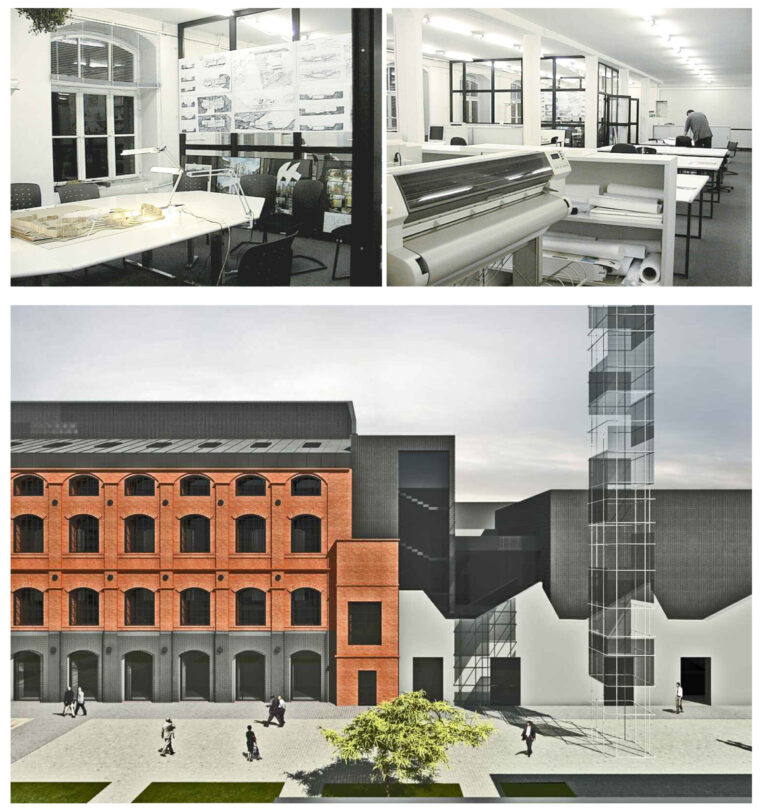Adaptation of the second floor of the former factory building of Ludwik Schmieder’s woolen weaving mill (Łódź Wigencja spinning mill) into the space of the NOW architectural studio and the competition entry for the design of the Pinokio theatre in this building
In connection with the opening of the new headquarters of the Pinokio Theatre in the buildings of the former wool weaving mill of Ludwik Schmieder (Łódź Wigencja Spinning Mill), we decided to recall part of the history of our office associated with this building.
After establishing the company in 1989, the first headquarters of NOW was the eastern annex of Piotrkowska 90. Together with the cooperating design office, we occupied the entire first floor of this annex.The first designs were drawn up, communication was provided by telephones and an old telex. A year later, the first computer appeared, on which we developed a competition entry for the development of Defilad Square in Warsaw.
In 1991, we found an opportunity to rent part of the second floor in a factory built in 1878, the former woolen mill of Ludwik Schmieder, later persistently called the Wigencja Factory by the city, the last owner before World War II.
We started with renovation and adaptation, not realizing that we were carrying out one of the first adaptive reuse regenerations of part of a post-factory building in Łódź. After the expert opinion and design, we commissioned a construction company of a fellow architect to build a new staircase providing a separate entrance, level approx. 400 m2 of wooden ceiling with a layer of polystyrene and a screed (it was covered with Dutch carpeting which, cleaned daily, survived in good condition for 20 years), build plasterboard walls for the social and sanitary unit, make a new electrical installation and a structural network allowing to connect all planned workstations with the server room.
We designed some of the furniture and ordered some from a company in Łódź producing office furniture, most of it is still in use in our offices nowadays. The glass wall of the conference room was brought and assembled by a Croatian company which implemented a structural facade for one of our projects. We completed 20 graphic stations connected by a network to the server, instead of the historic telex with software, a fax appeared and after a few years the Internet.
In the early 2000s, the previous owner of the property did not acquire ownership and the building was municipalized by the commune.
In 2011, we won the competition for the concept of adapting the building for the needs of the Pinocchio theater, but the application for a subsidy for this purpose in the EU was not qualified. The concept assumed a new hall within the converted low-rise shed building and an accompanying program in the rebuilt and expanded main building.
Despite the failure of the first application, the plans for the new investment were not abandoned and the commune terminated the lease agreements of all still functioning tenants, so in 2011 we moved our headquarters to OFF Piotrkowska, which we participated in creating, and for almost 10 years we watched as the adjacent post-industrial building of our former headquarters, abandoned, deteriorated.
After several new competitions, a Krakow design team was selected with which the city managed to bring the investment to the finals in 2023, and we are very happy when today, under the windows of our new headquarters above the Drukarnia (historically printing house, nowadays restaurant) on OFF Piotrkowska, groups of children often pass by to see performances at the new Pinocchio in a new, attractive part of the city center.



